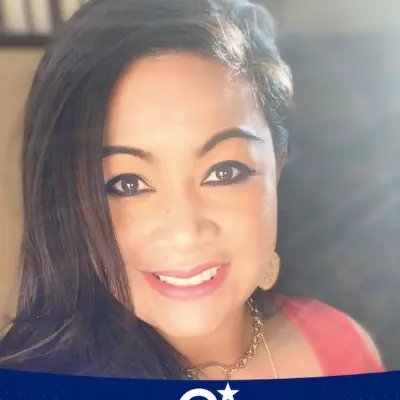9431 Hughes DR Corona, CA 92883

UPDATED:
Key Details
Property Type Single Family Home
Sub Type Single Family Residence
Listing Status Active
Purchase Type For Rent
Square Footage 1,572 sqft
Subdivision Tiology
MLS Listing ID PW25243637
Bedrooms 2
Full Baths 2
Construction Status Turnkey
HOA Y/N Yes
Rental Info 12 Months
Year Built 2003
Lot Size 5,662 Sqft
Property Sub-Type Single Family Residence
Property Description
Location
State CA
County Riverside
Area 246 - Glen Ivy/Alber Hill
Rooms
Other Rooms Cabana
Main Level Bedrooms 2
Interior
Interior Features Breakfast Bar, Ceiling Fan(s), Granite Counters, Open Floorplan, Pantry, Partially Furnished, Storage, All Bedrooms Down, Bedroom on Main Level, Main Level Primary, Walk-In Closet(s)
Heating Central, Natural Gas, Solar
Cooling Central Air
Flooring Carpet, Tile, Wood
Fireplaces Type Gas Starter, None
Furnishings Partially
Fireplace No
Appliance Built-In Range, Double Oven, Dishwasher, Gas Oven, Gas Range, Gas Water Heater, Microwave, Refrigerator, Water Softener, Water Heater, Dryer, Washer
Laundry Washer Hookup, Gas Dryer Hookup, Laundry Room
Exterior
Parking Features Attached Carport, Driveway
Garage Spaces 2.0
Garage Description 2.0
Fence Vinyl
Pool Association
Community Features Biking, Curbs, Street Lights, Sidewalks, Gated
Utilities Available Electricity Connected, Natural Gas Connected, Water Connected
Amenities Available Clubhouse, Sport Court, Fitness Center, Maintenance Front Yard, Barbecue, Pickleball, Pool, Spa/Hot Tub, Tennis Court(s)
View Y/N Yes
View Golf Course, Hills, Mountain(s), Neighborhood
Roof Type Spanish Tile
Accessibility Safe Emergency Egress from Home
Total Parking Spaces 4
Private Pool No
Building
Lot Description 2-5 Units/Acre
Dwelling Type House
Story 1
Entry Level One
Sewer Public Sewer, Sewer Tap Paid
Architectural Style Mediterranean
Level or Stories One
Additional Building Cabana
New Construction No
Construction Status Turnkey
Schools
School District Corona-Norco Unified
Others
Pets Allowed Number Limit, Size Limit
HOA Name Tiology
Senior Community Yes
Tax ID 290350027
Security Features Carbon Monoxide Detector(s),Security Gate,Gated Community,Smoke Detector(s)
Pets Allowed Number Limit, Size Limit

GET MORE INFORMATION




