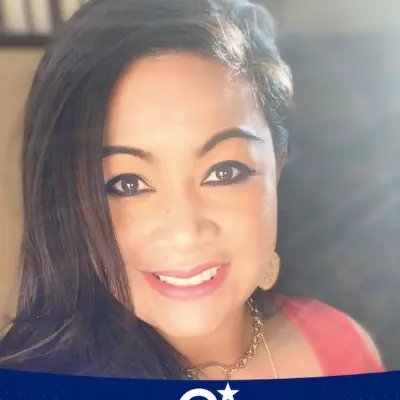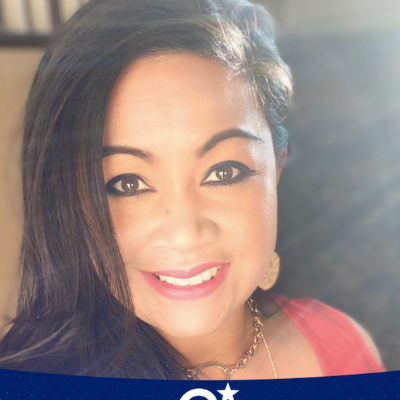18742 Turfway Yorba Linda, CA 92886

UPDATED:
Key Details
Property Type Single Family Home
Sub Type Single Family Residence
Listing Status Active
Purchase Type For Sale
Square Footage 4,976 sqft
Price per Sqft $703
MLS Listing ID PW25242379
Bedrooms 6
Full Baths 4
Half Baths 1
HOA Y/N No
Year Built 2005
Lot Size 8,542 Sqft
Property Sub-Type Single Family Residence
Property Description
Located in the highly desirable community of the Saratoga tract of Vista Del Verde Estate built by Toll Brothers, this stunningly remodeled residence embodies the essence of elegance and luxury, perfectly blending timeless design with modern sophistication.
This expansive home offers 4,976 square feet of refined living space on an 8,543-square-foot lot, featuring 6 bedrooms, 4.5 bathrooms, and a 3-car garage, including a convenient downstairs bedroom with a full bathroom — perfect for guests, extended family, or a private home office.
Perfectly positioned to capture unobstructed panoramic views of city lights, Catalina Island, and Disneyland fireworks, this home defines “View, View, Location, Location.”
The interior has been beautifully upgraded with engineered hardwood floors throughout, Italian porcelain tiles, and quartz countertops in all bathrooms.
The gourmet kitchen showcases modern, minimalist custom cabinetry, elegant ceiling lights, a massive waterfall quartz island, Sub-Zero built-in refrigerator, and a 6-burner professional gas range, blending form, function, and high design.
The open-concept family room and primary suite feature automatic blinds, recessed LED lighting throughout the entire home, and premium ceiling fans, offering both style and comfort.
The primary suite is a true retreat — highlighted by a private balcony with breathtaking views, and a luxurious master bath with a standing shower, soaking tub overlooking the view, and dual “his and hers” vanities, creating a spa-like atmosphere.
Three separate A/C systems provide optimal comfort — one for the main level and two upstairs (including a dedicated unit for the master suite).
Step into a minimalist, water-saving backyard featuring built-in BBQ, premium hardscape, and a peaceful garden setting designed for entertaining and relaxation.
The garage includes epoxy flooring, a 240V Tesla EV charger, an additional 220V EV charger, and custom metal storage cabinets for convenience.
The home is equipped with leased solar panels, offering significant energy savings — solar lease to be assumed by buyers at closing.
Conveniently located near Black Gold Golf Course, Yorba Linda Town Center, and award-winning Yorba Linda High School — all with No HOA and No Mello-Roos.
This home captures the very definition of elegance, sophistication, and luxurious living — truly a refined masterpiece in the heart of Yorba Linda.
Location
State CA
County Orange
Area Vdv - Vista Del Verde
Rooms
Main Level Bedrooms 1
Interior
Interior Features Wet Bar, Breakfast Bar, Built-in Features, Balcony, Breakfast Area, Ceiling Fan(s), Cathedral Ceiling(s), Separate/Formal Dining Room, Eat-in Kitchen, High Ceilings, In-Law Floorplan, Open Floorplan, Pantry, Quartz Counters, Recessed Lighting, Bar, Bedroom on Main Level, Dressing Area, Entrance Foyer, Jack and Jill Bath, Loft
Heating Central, Fireplace(s)
Cooling Central Air
Flooring Stone, Tile, Wood
Fireplaces Type Family Room, Primary Bedroom
Fireplace Yes
Appliance 6 Burner Stove, Barbecue, Convection Oven, Dishwasher, Gas Oven, Gas Range, Microwave, Refrigerator, Range Hood, Water Softener
Laundry Inside, Laundry Room
Exterior
Exterior Feature Barbecue, Lighting
Parking Features Direct Access, Driveway, Electric Vehicle Charging Station(s), Garage Faces Front, Garage
Garage Spaces 3.0
Garage Description 3.0
Pool None
Community Features Golf, Hiking, Horse Trails, Park, Street Lights
Utilities Available Cable Available, Electricity Connected, Natural Gas Connected, Water Connected
View Y/N Yes
View Catalina, City Lights, Neighborhood, Panoramic
Porch Brick, Concrete
Total Parking Spaces 3
Private Pool No
Building
Lot Description 0-1 Unit/Acre
Dwelling Type House
Story 2
Entry Level Two
Sewer Public Sewer
Water Public
Architectural Style Modern
Level or Stories Two
New Construction No
Schools
Elementary Schools Mabel Paine
Middle Schools Yorba Linda
High Schools Yorba Linda
School District Placentia-Yorba Linda Unified
Others
Senior Community No
Tax ID 32351124
Acceptable Financing Cash, Cash to New Loan, Conventional
Listing Terms Cash, Cash to New Loan, Conventional
Special Listing Condition Standard
Virtual Tour https://vimeo.com/1128387859

GET MORE INFORMATION




