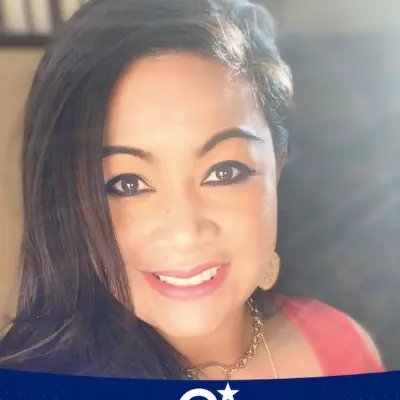25134 Huron Loma Linda, CA 92354

Open House
Wed Nov 05, 3:00pm - 5:00pm
Thu Nov 06, 3:30pm - 5:30pm
UPDATED:
Key Details
Property Type Single Family Home
Sub Type Single Family Residence
Listing Status Active
Purchase Type For Sale
Square Footage 2,820 sqft
Price per Sqft $318
MLS Listing ID IG25236643
Bedrooms 4
Full Baths 2
Half Baths 1
HOA Y/N No
Year Built 1966
Lot Size 8,799 Sqft
Property Sub-Type Single Family Residence
Property Description
Location
State CA
County San Bernardino
Area 267 - Loma Linda
Rooms
Main Level Bedrooms 2
Interior
Interior Features Main Level Primary
Heating Central
Cooling Central Air
Fireplaces Type Family Room
Fireplace Yes
Laundry Inside
Exterior
Garage Spaces 2.0
Garage Description 2.0
Pool In Ground, Private
Community Features Street Lights, Suburban
View Y/N Yes
View City Lights
Total Parking Spaces 2
Private Pool Yes
Building
Lot Description Back Yard
Dwelling Type House
Story 2
Entry Level Two
Sewer Public Sewer
Water Public
Level or Stories Two
New Construction No
Schools
School District Redlands Unified
Others
Senior Community No
Tax ID 0284336020000
Acceptable Financing Submit
Listing Terms Submit
Special Listing Condition Standard, Trust
Virtual Tour https://listings.adamvanphoto.com/sites/vnjzjkx/unbranded

GET MORE INFORMATION




