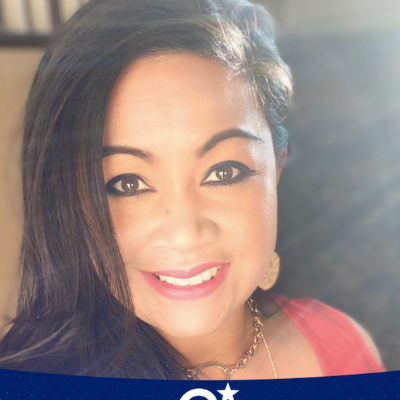20906 Susan Carole DR Saugus, CA 91350

UPDATED:
Key Details
Property Type Single Family Home
Sub Type Single Family Residence
Listing Status Active
Purchase Type For Sale
Square Footage 2,070 sqft
Price per Sqft $553
Subdivision Eldorado Li (Eld2)
MLS Listing ID SR25198346
Bedrooms 4
Full Baths 3
HOA Y/N No
Year Built 1986
Lot Size 0.918 Acres
Property Sub-Type Single Family Residence
Property Description
Location
State CA
County Los Angeles
Area Bouq - Bouquet Canyon
Zoning SCUR2
Rooms
Other Rooms Tennis Court(s)
Interior
Interior Features Separate/Formal Dining Room, Eat-in Kitchen, Granite Counters, All Bedrooms Up
Heating Central
Cooling Central Air
Flooring Carpet, Tile
Fireplaces Type Living Room
Inclusions trampoline, play structure, yard items.
Fireplace Yes
Appliance Dishwasher, Disposal, Microwave, Refrigerator, Water Heater
Laundry In Garage
Exterior
Parking Features Driveway, Garage, RV Potential
Garage Spaces 2.0
Garage Description 2.0
Fence Brick
Pool None
Community Features Suburban, Sidewalks
Utilities Available Cable Connected, Electricity Connected, Phone Connected, Sewer Connected, Water Connected
View Y/N Yes
View Mountain(s)
Total Parking Spaces 2
Private Pool No
Building
Lot Description 0-1 Unit/Acre, Back Yard, Cul-De-Sac, Lawn, Landscaped, Sprinkler System
Dwelling Type House
Story 2
Entry Level Two
Sewer Public Sewer
Water Public
Level or Stories Two
Additional Building Tennis Court(s)
New Construction No
Schools
School District Call Listing Office
Others
Senior Community No
Tax ID 2812027029
Security Features Carbon Monoxide Detector(s),Smoke Detector(s)
Acceptable Financing Cash, Conventional, FHA, VA Loan
Listing Terms Cash, Conventional, FHA, VA Loan
Special Listing Condition Standard
Virtual Tour https://tours.finehomepix.com/2352167?idx=1

GET MORE INFORMATION




