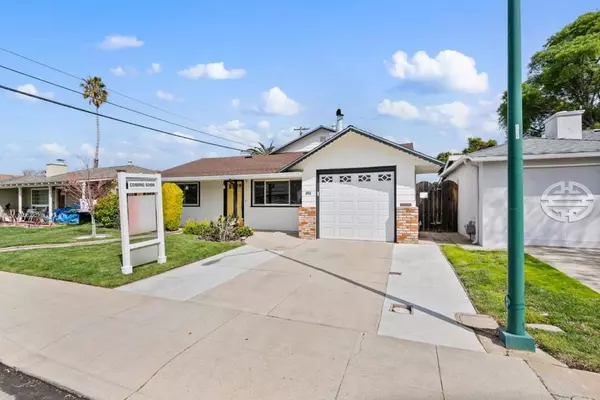See all 45 photos
$2,028,000
$2,180,000 7.0%
Est. payment /mo
4 Beds
2 Baths
1,910 SqFt
Sold on 08/11/2025
3913 Durand DR San Mateo, CA 94403
GET MORE INFORMATION
We respect your privacy! Your information WILL NOT BE SHARED, SOLD, or RENTED to anyone, for any reason outside the course of normal real estate exchange. By submitting, you agree to our Terms of Use and Privacy Policy.
UPDATED:
Key Details
Sold Price $2,028,000
Property Type Single Family Home
Sub Type Single Family Residence
Listing Status Sold
Purchase Type For Sale
Square Footage 1,910 sqft
Price per Sqft $1,061
MLS Listing ID ML81996998
Bedrooms 4
Full Baths 2
Year Built 1950
Lot Size 5,000 Sqft
Property Sub-Type Single Family Residence
Property Description
Stunningly updated and thoughtfully expanded, this 4-bedroom, 2-bathroom home is nestled in the heart of sought-after San Mateo Village. Step into a sun-drenched living room with a cozy fireplace and an inviting ambiance that instantly feels like home. The modern chefs kitchen is fully renovated with sleek quartz countertops, new stainless steel appliances, and a stylish design ideal for both daily living and entertaining. Just off the dining room, the fully permitted sunroom offers a charming bonus space-complete with its own fireplace-perfect for morning coffee, casual gatherings, or quiet relaxation. Both bathrooms have been tastefully remodeled, and elegant laminate flooring flows seamlessly throughout. Upstairs, a spacious and flexible room awaits-ideal as a fourth bedroom, home office, playroom, or retreat. The expanded driveway now accommodates two cars, adding extra convenience to this already exceptional property. Enjoy generous indoor-outdoor living with a layout that embraces the California lifestyle. All just minutes from Caltrain, Hillsdale Shopping Center, Whole Foods, Bay Meadows, and with easy access to Highway 101. With great schools nearby, this is the perfect place to call home. Buyer paid broker.
Location
State CA
County San Mateo
Area 699 - Not Defined
Zoning R10006
Interior
Heating Forced Air
Cooling Central Air
Flooring Concrete, Tile, Wood
Fireplaces Type Living Room, Wood Burning
Laundry In Garage
Exterior
Garage Spaces 1.0
Garage Description 1.0
View Y/N No
Roof Type Composition
Building
Story 1
Foundation Slab
Sewer Public Sewer
Water Public
New Construction No
Schools
School District Other
Others
Special Listing Condition Standard

Listed by Ivy Liang Coldwell Banker Realty
Bought with RECIP Out of Area Office
Bought with RECIP Out of Area Office



