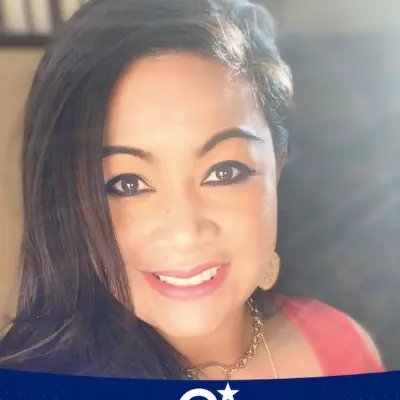11725 Cochise PL Chatsworth, CA 91311
UPDATED:
10/26/2024 06:56 AM
Key Details
Property Type Single Family Home
Sub Type Single Family Residence
Listing Status Active
Purchase Type For Rent
Square Footage 5,819 sqft
MLS Listing ID SR24183874
Bedrooms 5
Full Baths 6
Half Baths 1
HOA Y/N Yes
Year Built 2006
Lot Size 1.220 Acres
Property Description
Location
State CA
County Los Angeles
Area Cht - Chatsworth
Zoning LCA22*
Rooms
Main Level Bedrooms 1
Interior
Interior Features Built-in Features, Separate/Formal Dining Room, Eat-in Kitchen, Granite Counters, High Ceilings, Multiple Staircases, Open Floorplan, Recessed Lighting, Two Story Ceilings, All Bedrooms Up, Entrance Foyer, Primary Suite, Walk-In Closet(s)
Heating Central, Forced Air, Natural Gas, Zoned
Cooling Central Air, Dual, Zoned
Flooring Carpet, Stone
Fireplaces Type Family Room, Living Room, Primary Bedroom
Inclusions Pool Table, Patio Furniture.
Furnishings Unfurnished
Fireplace Yes
Appliance Built-In Range, Double Oven, Dishwasher, Electric Oven, Disposal, Microwave, Refrigerator
Laundry In Garage
Exterior
Exterior Feature Barbecue, Lighting
Garage Door-Multi, Direct Access, Driveway, Garage, Garage Door Opener
Garage Spaces 4.0
Garage Description 4.0
Fence Masonry, Wrought Iron
Pool Filtered, Gunite, Gas Heat, Heated, In Ground, Private, Salt Water
Community Features Street Lights, Valley
Utilities Available Cable Available, Electricity Connected, Natural Gas Connected, Phone Available, Sewer Connected, Water Connected
Amenities Available Guard
View Y/N Yes
View Mountain(s)
Roof Type Tile
Accessibility None
Attached Garage Yes
Total Parking Spaces 4
Private Pool Yes
Building
Lot Description 0-1 Unit/Acre, Back Yard, Cul-De-Sac, Front Yard, Gentle Sloping
Dwelling Type House
Story 2
Entry Level Two
Foundation Slab
Sewer Public Sewer
Water Public
Level or Stories Two
New Construction No
Schools
School District Los Angeles Unified
Others
Pets Allowed Call
HOA Name Indian Oaks
Senior Community No
Tax ID 2821028011
Acceptable Financing Conventional
Listing Terms Conventional
Special Listing Condition Standard
Pets Description Call

GET MORE INFORMATION




